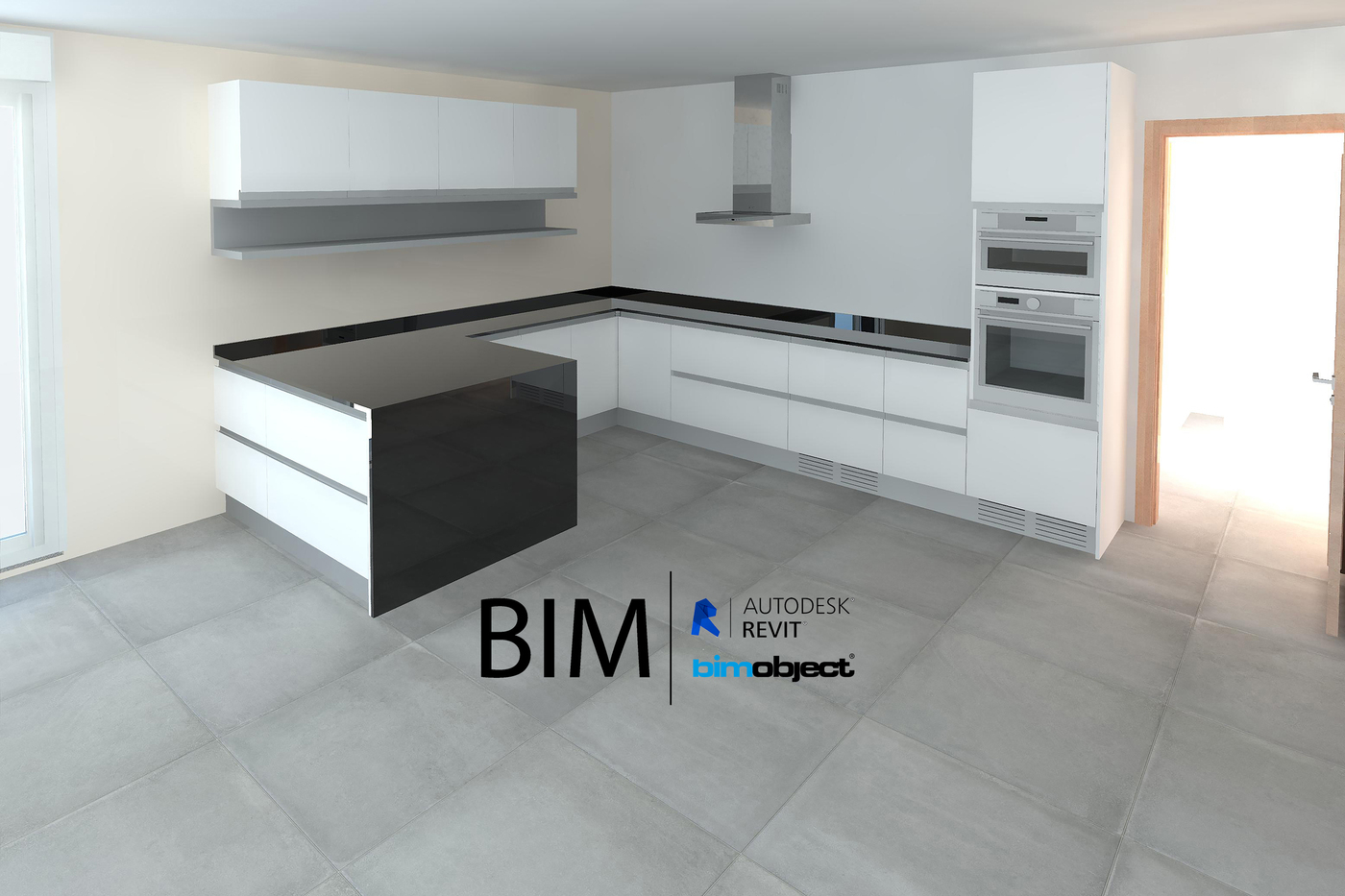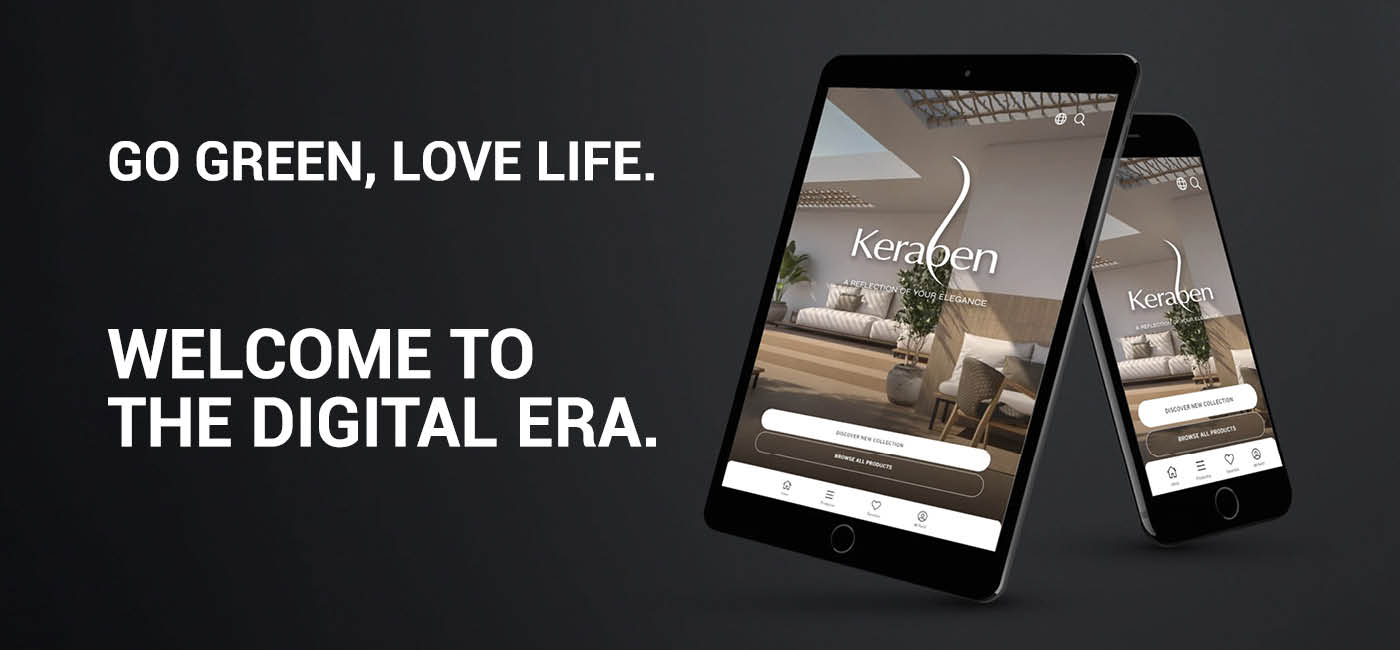

News
 Back
Back
We are consolidating our architectural approach through BIM
In the construction industry, a revolution has made its mark recently. This relates to the BIM methodology, a new work model that is transforming the development of building projects, and now Keraben Group has also become a part of this new movement.

BIM is a methodology of collaborative work for the creation and management of construction projects. It is a process through which you can visualise all the phases of the project and the construction in various dimensions. Download our e-book "BIM: What is it?" here.
At Keraben Group we have consolidated our approach towards the architecture sector, modelling our ceramic collections so that they can be used by architects, promoters, engineers and all the users who employ this innovative work system.
Through the BIMObject library, users will be able to find flooring and wall tiles modelled in a unique way that ensures a high level of realism and design from the ceramic pieces, so that the end result of the projects is exquisite.
In the selection of the products modelled for BIM, a range of floor and wall tiles have been configured to fulfil the requirements of any type of space, style or design.
- STONE style floor and wall tiles for BIM: Brancato
- SLATE style floor and wall tiles for BIM: Mixit
- WOOD style floor and wall tiles for BIM: Savia
- CEMENT style floor and wall tiles for BIM: Evolution y Uptown
- METAL style floor and wall tiles for BIM: Elven y Future
- MARBLE style floor and wall tiles for BIM: Evoque






 MoreNews
MoreNews




