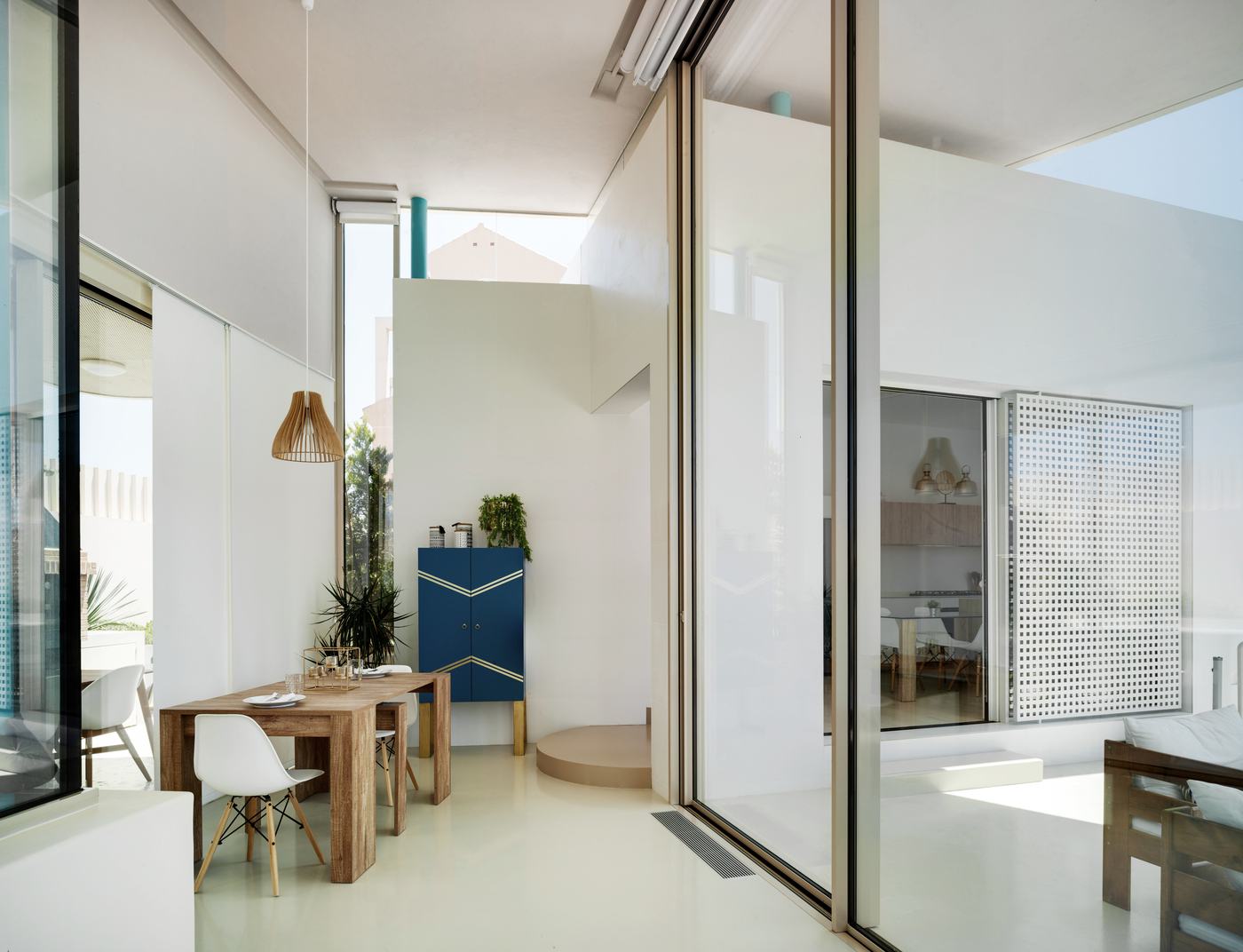

News
 Back
Back
Casa Dos Lenguajes
This is a house that owns its space. The architectural practice of Pepa Díaz wanted to reflect the imperative need with which many inhabitants of the Bolnuevo area in Mazarrón (Murcia) arrive: to obtain infinite horizontal surfaces devoid of a sense of place, when most of them have topographies that allow work to proceed as it has in this project, integrating the architecture in the location.

By the same token, she gave a great deal of thought to the architecture, trying to explore the combination of contemporary architectural languages, moving away from stereotyped movements and styles to achieve a subtle result.
The more static and quantifiable uses were expressed in the densest and most compact language. Meanwhile, the needs of gathering together and of being both outside and inside are located in the part of the house that speaks a lighter language, where the house has no barriers between its topography and the environment, so that the whole plot becomes part of it, taming nature and blurring the inner and outer limits.
For the outer cladding, Keraben’s Zebra White porcelain collection was chosen in the 100x50 format, the perfect material for use on façades as it ensures total protection against atmospheric agents and guarantees the durability of the thermal insulation.
The trees and shrubs create a domestic oasis which isolates it from the neighbouring buildings and the surrounding area, enabling its inhabitants to regain contact with nature in their own home.
This is a proposal of contrasts: on the one hand, a dense, fragmented volumetric composition, integrated in the topography of the land, in which the ceramic cladding that envelops it reinforces and materializes the weight of the volumes and the purity of the lines that define it. On the other, these volumes are connected or disconnected by a transparent, breathable and discontinuous perimeter, generating an ambiguous, airy and abstract space that gives prominence to the surrounding vegetation. The impression is one of living outdoors, hence bringing the inhabitants closer to nature, crowned by a lightweight concrete slab on metal pillars that visually intermingle with the surrounding vegetation. This transparent perimeter allows abundant ventilation and natural light.
Both these languages coexist with the natural world that has been installed on the plot.
Photography: David Frutos
Architect Pepa Díaz
«APRIL 2007: Degree in Architecture, specializing in Building, from the Higher Technical School of Architecture at the Polytechnic University of Valencia.
DECEMBER 2010: DIPLOMA IN ADVANCED STUDIES on the “Housing and Institutional Building Projects” programme of the Department of Architectural Projects of the Higher Technical School of Architecture at the Polytechnic University of Madrid. Projects include: “Experimental Machines. On the work of Olafur Eliasson”, tutored by Francisco Arqués Soler, and “Inhabiting the Landscape. Can Lis. Jorn Utzon”, tutored by Alberto Pieltain Álvarez-Arenas.»






 MoreNews
MoreNews




